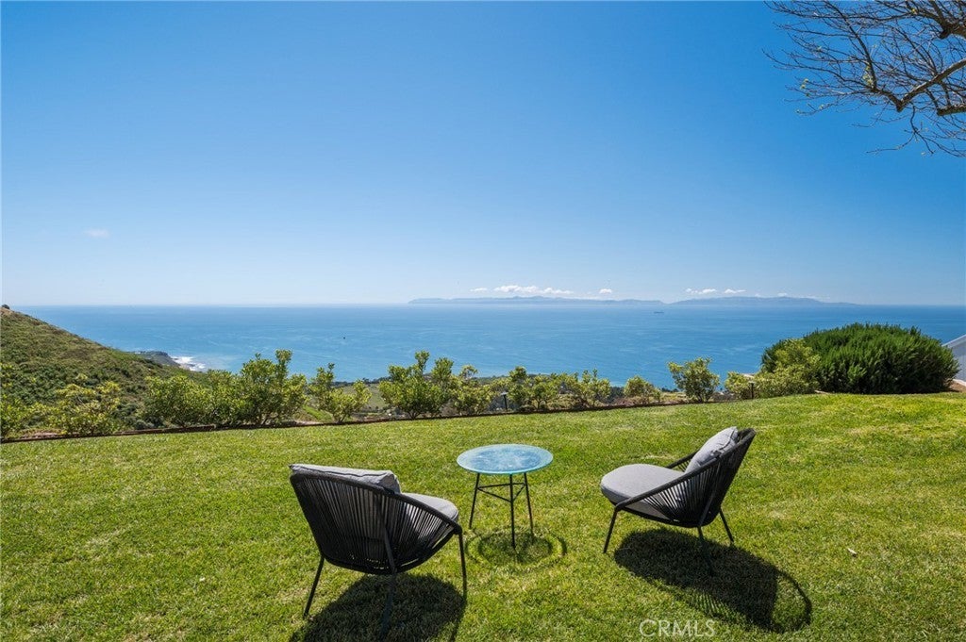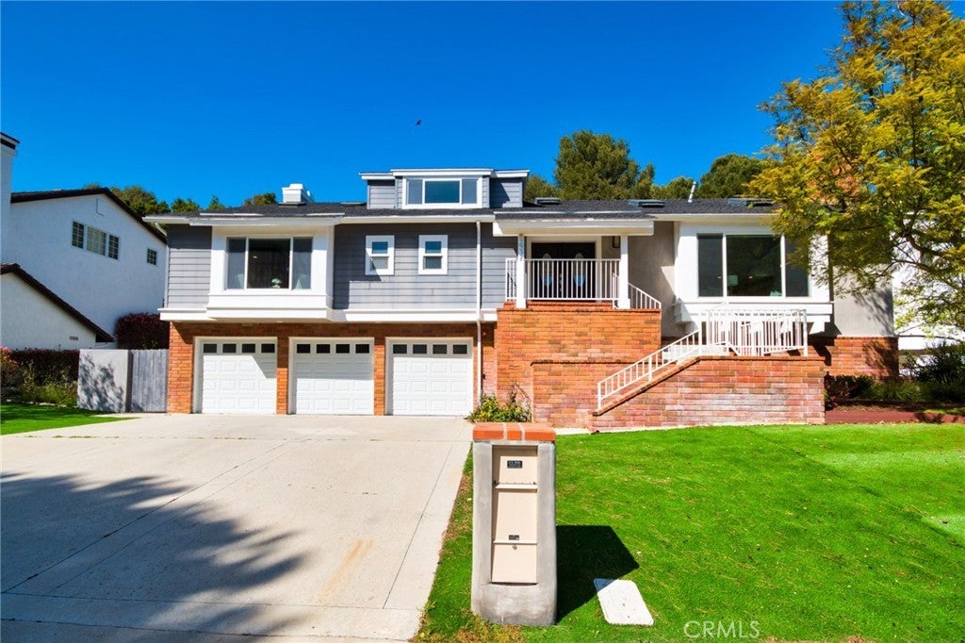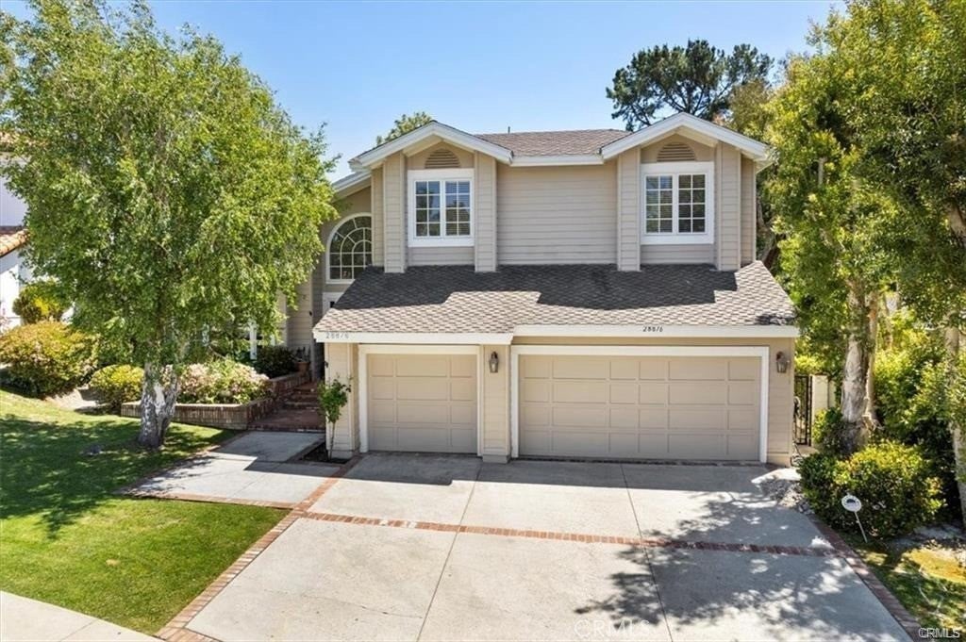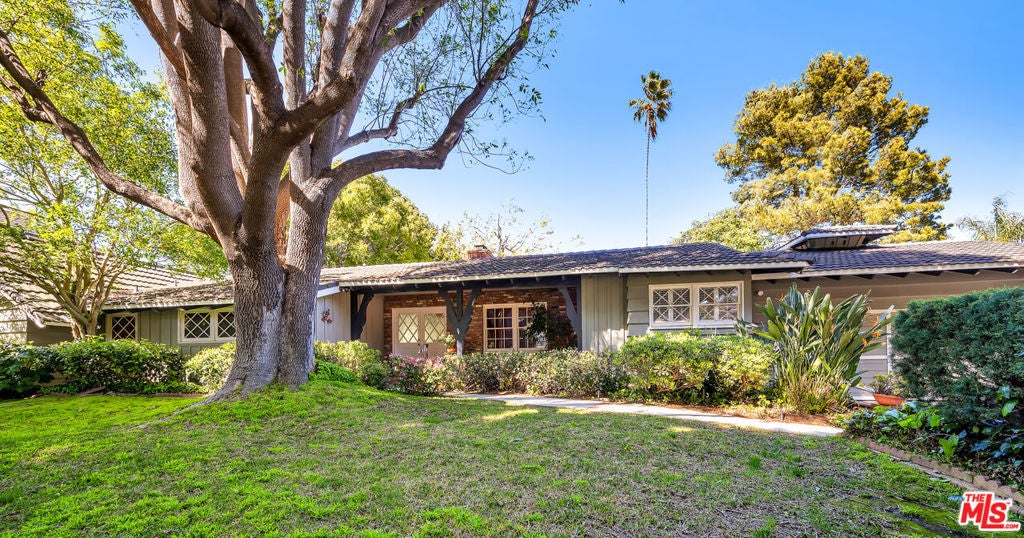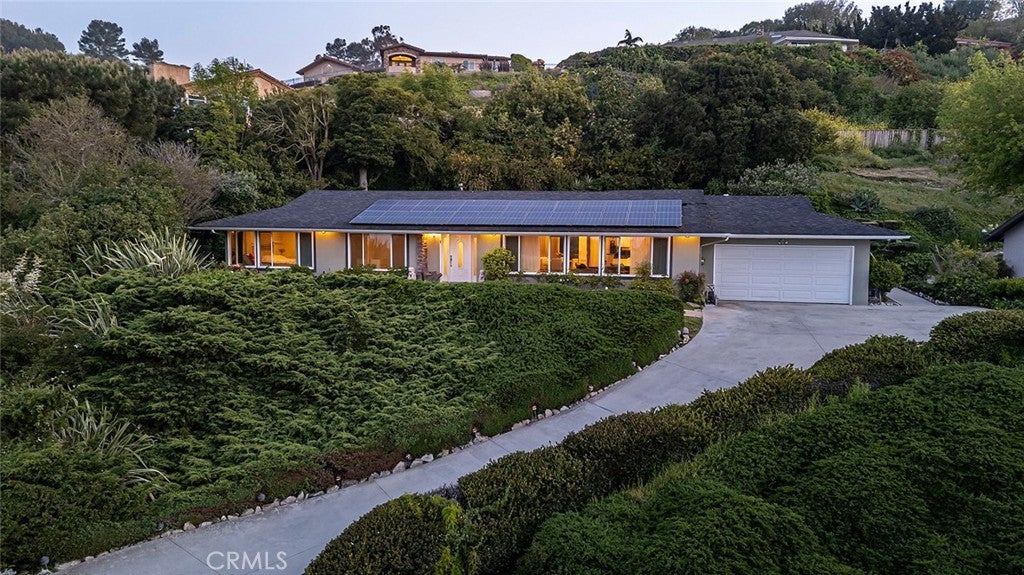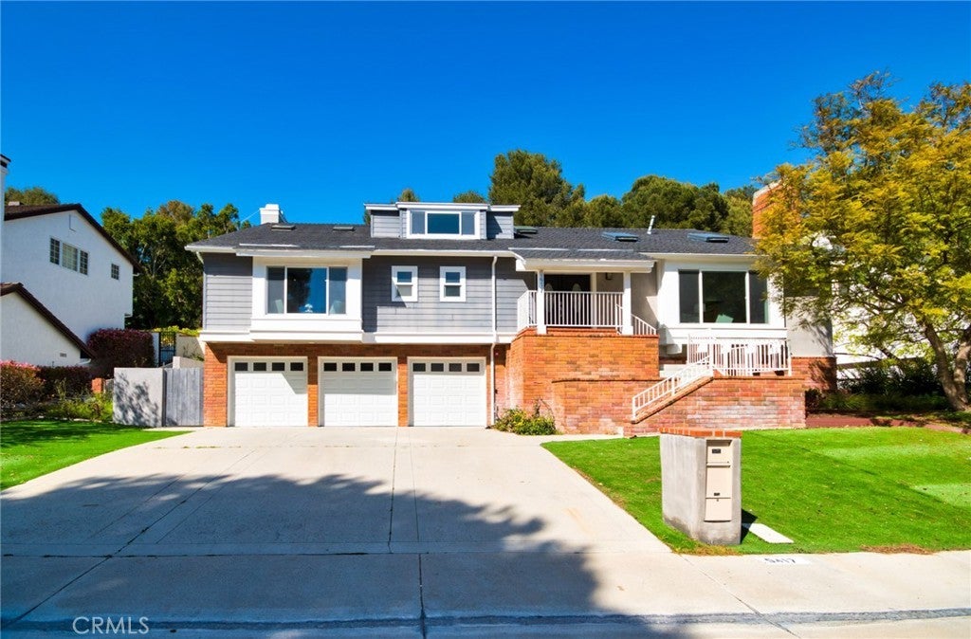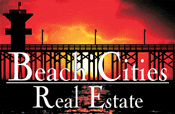172 - La Cresta Properties
Searching All Property Types in Rancho Palos Verdes & more...
Rancho Palos Verdes 34 San Clemente Drive
Exquisite and elegant French Country style single-level home overlooks a breathtaking unobstructed view of Catalina Island. This lovely residence in the “Island View Community” also has its own small seclusion being nestled in a cul-de-sac with an electric-gated entry onto the driveway. Beautiful kitchen with granite counters and stainless steel appliances. Master suite with fireplace and French doors which lead to the backyard. 4 bedrooms, 3.5 bathrooms, dining room, family room, living room and entertaining room. Entertaining room with large custom bookcases, fireplace and step-down wet bar invites strolling into the backyard and adoring the sparkling saltwater swimming pool and spa. Special features: High ceilings, 4 Fireplaces, A/C, Surround sound sparks inside of the house and in the backyard, Central vacuum system, Instant Water Heater, Electric Vehicle charger, 3 car garage, fruit trees, built-in BBQ and outside shower. Enjoy walkable access to “Island View Community” amenities, tennis/pickleball courts and access to hiking trails as well as local parks and horse trails. Near Los Verdes CC, world famous Terranea Resort, shops and award-winning schools.$4,500,000
Rancho Palos Verdes 5417 Valley View Road
*** HUGE PRICE REDUCTION!! ** $455K REDUCTION!!! *** Elegantly Renovated Family Estate with Elevator & Pool, Settled in a Serene Cul De Sac of Palos Verdes' Countryside. This Meticulously Crafted Four-Bedroom, Six-Bathroom Residence seamlessly merges classical elegance with modern sophistication. Enriched with an elevator servicing every level from the garage to the Primary Suite, the property features a separate Lower level presenting a versatile first-floor bonus room with an en suite bath, offering the flexibility to serve as a fifth bedroom suite or a dedicated entertainment space. The extensively remodeled kitchen, reminiscent of professional-grade standards, showcases top-tier SubZero appliances, sleek stainless steel finishes, a wine fridge, extensive white stone countertops, dual sinks and dishwashers, along with ample restaurant-grade storage solutions. The welcoming open floorplan is accentuated by a soaring vaulted ceiling adorned with skylights in the large living room, complemented by a separated family room, both adorned with inviting fireplaces. Furthermore, a middle-level bedroom with an en suite bath provides added convenience, while upstairs, the Primary Suite, accompanied by a sumptuous master bath, awaits alongside two additional bedrooms sharing a Jack and Jill bath. The lower level additionally boasts a spacious play area, 3 car garage with direct access, comprehensive home air conditioning, a generator, tankless water heater, and the added convenience of an elevator for effortless mobility throughout the residence. Outside, a secluded pool and spa area offer an ideal backdrop for entertaining guests in ultimate privacy. Situated within walking distance to Del Carro Park and conveniently close to local shopping, dining, and distinguished schools, this residence epitomizes refined suburban living at its finest.$3,495,000
Rancho Palos Verdes 28876 King Arthur Court
Sophisticated simplicity. This bright, airy custom home is ideally located on a beautiful cul de sac street. There are 4 bedrooms, 3 living spaces, 3.5 bathrooms and tons of storage. The 2 story entry includes beautiful marble tile, a circular staircase and lots of windows for an impressive grand entry. A formal dining room is complete with high ceilings, mantled fireplace and loads of natural light that flows through picture windows. The kitchen, the heart of the home, features beautiful granite slab countertops, tiled flooring and pretty white cabinetry along with an amazing indoor/outdoor feel. The kitchen opens up through french doors and plenty of windows to an entertainers backyard and patio. The yard features a built in bbq, large grassy area and room for family and friends to hang out and enjoy. Just around the corner you'll find a 2nd patio with french doors that lead into a huge family room with an inviting fireplace. The primary suite is also on the 1st level and features a fireplace, dual walk in closets, a sitting area, a huge bathroom with walk in shower, spa tub, and heated travertine tile floors. Upstairs you'll find 3 great sized bedrooms, 2 bathrooms, a huge living room that can be used as an office, kids play room, study, cinema room or that 5th bedroom. The home features dual zone heating and AC, 3 car direct entrance garage. Just a short walk to Ridgecrest Park.$2,890,000
Rancho Palos Verdes 28752 Crestridge Road
This wonderful single-family home in Rancho Palos Verdes offers a perfect blend of comfort, style, and functionality. Nestled in one of the most sought-after neighborhoods, it boasts a nearly 1/2 acre estate. The property features a spacious interior adorned with modern finishes and thoughtful design elements, creating an inviting atmosphere for both relaxation and entertainment. With 4 spacious bedrooms and 3 bathrooms, it provides ample space for families of all sizes and those who enjoy hosting guests. Open kitchen looking out into the cheerful, large family room is ideal for group gatherings. Two-sided fireplace facing living room and family room provides warmth and a homey, cozy atmosphere. From the formal living space with nearly wall to wall sliding glass doors, the flow between indoor and outdoor living is seamless. The primary bedroom sliding glass door also provides a great view and access to the gorgeous pool and spa. Perfect for a refreshing dip before embracing the day ahead. The open concept layout allows the interior spaces to flow harmoniously. offering versatility for various lifestyle preferences. Outside, residents can enjoy lush landscaping, private garden spaces, and a sparkling pool and spa, ideal for outdoor gatherings or quiet moments of tranquility while basking in the beautiful California weather. The mostly flat lot also provides ample space and privacy for the addition of an accessory dwelling unit (ADU) while still retaining privacy for both structures. CITY APPROVED ADU plans included to the lucky new homeowner. Beyond its physical attributes, living in Rancho Palos Verdes offers a coveted lifestyle with access to top-rated schools, parks, recreational activities, and convenient proximity to dining, shopping, and entertainment options. Whether you're seeking a peaceful retreat or a vibrant community, this single-family estate in Rancho Palos Verdes presents an opportunity to experience the best of coastal living in Southern California. Don't miss this one!$2,199,999
Rancho Palos Verdes 5353 Middlecrest Road
Welcome to 5353 Middlecrest Road in the exclusive Ridgecrest area of Rancho Palos Verdes! This fabulous 5-bedroom, 4-bathroom estate is PRICED TO SELL and not to be missed! Perfectly located on a private cul-de-sac, this spacious home features a bright and open floor plan with PANORAMIC CITY AND MOUNTAIN VIEWS from the living areas and bedrooms. The flexible layout has 4 large bedrooms situated on one side of the house with a private suite located on the opposite end. 2 separate (brick and PV stone) fireplaces are brilliantly positioned in both dining and living areas creating a pleasant and warm atmosphere. The family room opens to a lush and expansive back yard, perfect for enjoyment and entertaining! This community is in close proximity to parks, shopping, theaters, dining, hiking trails, and award-winning Palos Verdes Unified Schools. This is your dream home! Don't miss it!$2,099,999
Rancho Palos Verdes 28747 Crestridge Road
Welcome to this breathtaking California Ranch located in the sought-after hills of the Ridgecrest community. This 3 bedroom 2.5 bathroom home has been tastefully remodeled with modern, coveted, and high-efficiency features and amenities. Upon entering you will find yourself at the heart of this spacious and inviting dwelling. The high-vaulted, open floor plan allows for seamless flow between the living room, dining area, and kitchen, ideal for entertaining guests and spending quality time with family. The spacious kitchen boasts granite countertops, stainless steel appliances, plenty of storage, and easy access to the family room. Generous windows and skylights flooding the rooms with natural light, coupled with stunning city views, surely make every moment spent in this space feel magical A perfect blend of elegance and functionality. The primary bedroom and bathroom feature a walk-in closet, custom curtains, double vanities, granite countertops, and stone tile on the floors and shower. Delightful clawfoot tub and award-winning washlet bidet truly elevate the bathroom experience, providing ultimate comfort and pampering for its new owners. A second en suite has a generous closet and a walk-out into the backyard. Ideal as a second bedroom or home office. The extensive upgrades add significant value and enhance both the comfort and aesthetic appeal of the property. The newer air conditioning and heating systems ensure year-round comfort, while the crystal chandeliers add a touch of opulence to the interior spaces. The built-in bar and wine storage are perfect for entertaining guests, providing a stylish and convenient way to enjoy drinks and socialize. Architectural upgrades such as solar panels not only contribute to energy efficiency but also demonstrate a commitment to sustainability. The front facade redesign and entrance expansion enhance the curb appeal, creating a striking first impression for visitors. The impeccable integration between the new concrete driveway and landscaping adds to the overall polish and sophistication of the property. Combined, these upgrades transform the home into a turnkey gem, ready to impress even the most discerning buyers seeking a classic yet modern living experience. It's a testament to thoughtful design and attention to detail, making this property truly stand out in the market.$1,750,000
Rancho Palos Verdes 5417 Valley View Road
Elegantly Renovated Family Estate with Elevator & Pool, Settled in a Serene Cul De Sac of Palos Verdes' Countryside. This Meticulously Crafted Four-Bedroom, Six-Bathroom Residence seamlessly merges classical elegance with modern sophistication. Enriched with an elevator servicing every level from the garage to the Primary Suite, the property features a separate Lower level presenting a versatile first-floor bonus room with an en suite bath, offering the flexibility to serve as a fifth bedroom suite or a dedicated entertainment space. The extensively remodeled kitchen, reminiscent of professional-grade standards, showcases top-tier SubZero appliances, sleek stainless steel finishes, a wine fridge, extensive white stone countertops, dual sinks and dishwashers, along with ample restaurant-grade storage solutions. The welcoming open floorplan is accentuated by a soaring vaulted ceiling adorned with skylights in the large living room, complemented by a separated family room, both adorned with inviting fireplaces. Furthermore, a middle-level bedroom with an en suite bath provides added convenience, while upstairs, the Primary Suite, accompanied by a sumptuous master bath, awaits alongside two additional bedrooms sharing a Jack and Jill bath. The lower level additionally boasts a spacious play area, 3 car garage with direct access, comprehensive home air conditioning, a generator, tankless water heater, and the added convenience of an elevator for effortless mobility throughout the residence. Outside, a secluded pool and spa area offer an ideal backdrop for entertaining guests in ultimate privacy. Situated within walking distance to Del Carro Park and conveniently close to local shopping, dining, and distinguished schools, this residence epitomizes refined suburban living at its finest.$12,500
Based on information from California Regional Multiple Listing Service, Inc. as of May 19th, 2024 at 10:55am PDT. This information is for your personal, non-commercial use and may not be used for any purpose other than to identify prospective properties you may be interested in purchasing. Display of MLS data is usually deemed reliable but is NOT guaranteed accurate by the MLS. Buyers are responsible for verifying the accuracy of all information and should investigate the data themselves or retain appropriate professionals. Information from sources other than the Listing Agent may have been included in the MLS data. Unless otherwise specified in writing, Broker/Agent has not and will not verify any information obtained from other sources. The Broker/Agent providing the information contained herein may or may not have been the Listing and/or Selling Agent.

